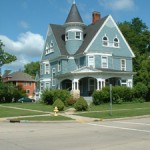 802 PARK – PALEY HOUSE
802 PARK – PALEY HOUSE
Built in 1895, this Queen Anne was originally the residence of John Paley, president of the Beloit State Bank. Paley, who came to Beloit in 1890s, incorporated the bank in 1892 with colleagues from Mt. Carroll and Morrison, Illinois. His own family was largely responsible for its operation: by 1904, the year Paley died, his wife and two daughters had served as directors and cashiers of the institution.
The Paley House consists of two intersecting units with steeply-pitched gable roofs, a tower rising from the intersection, and a pedimented veranda embracing the front facade. The frame house is dominated by broad and massive shingled gables. The shingles form fan-like patterns in the gable peaks. Paired rounded windows, with interlacing cames and separated by molded panels, ornament the gables. Below the slightly projecting eaves, two story bays project on the east and south facade, crowned with molded cornice detail. A segmentally arched window, indicating the internal stairwell, rises on the south facade. The pedimented veranda features unfluted Ionic columns which support broad arches beneath the bracketed cornice. The porch pediment has dentils and is ornamented with molded relief. The tower, which rises from the veranda and extends above the gable ridge, culminates in a conical roof crowned with a finial. The eaves of the tower are flared and enticulated, supported by brackets above a paneled frieze. Minimal in ornament, the massing is carefully balanced to provide an animated but stately expression of Queen Anne architecture.