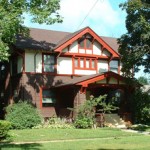 636 HARRISON – MOSS HOUSE
636 HARRISON – MOSS HOUSE
George M. Moss and his wife Beatrice built this house in 1906. Moss was the Secretary-Treasurer of the Chesbrough-Moss Company (Ltd.), wholesale grocers.
Combining a variety of early 20th century styles, this two and one-half story frame house exemplifies residential eclecticism in Beloit. The unornamented first story is covered in narrow shingles and framed by battered piers while the upper stories are faced with stucco and ornamented with wooden “half-timbered” trim. The broad roof gables have bracketed vergeboards and project beyond the lower stories, emphasizing the horizontal quality of the house. The front entry porch is shingled with battered piers and above it a second story bay has a horizontal band of casement windows. The side elevation has a two story enclosed porch. Influenced by the Prairie style, the Tudor Revival, and other contemporary work, this home combines a variety of materials and motifs in an individual design.