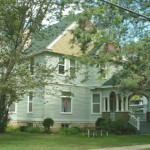 732 CHURCH – EMERSON HOUSE
732 CHURCH – EMERSON HOUSE
This house was built in 1894 and first owned by Charles and Della Emerson. Charles was the proprietor of Emerson’s Drug Store in Beloit.
With multiple projecting gables, intersecting volumes, and variegated siding, this house is an example of Queen Anne style in Beloit. Rising two stories plus attic, the house is composed of a complex massing best seen, perhaps, on the main (east) facade where a gabled porch projects from a gabled bay which in turn overhangs the east wall, creating a succession of projecting and enlarged units. But if irregular massing and plan are hallmarks of the style, the frame house is most distinguished by its richly decorative use of siding. Although the clapboards and shingles are left unornamented, their texture and pattern endow the house with an understated elegance. Extremely narrow clapboards wrap around the first two stories (the clapboards on the second story being more narrow that that on the first) enveloping the house in a taut and smooth skin. The overhanging gables which dominate the house are covered in shingles with distinctive concentric bands forming a fan-like pattern in the gable peaks. The pedimented entry porch is also shingled and features an arcade of broad, low arches supported by squat columns in a manner reminiscent of the Romanesque Revival. Scalloped edges in the gables and slight returns provide further detail, but the house is essentially devoid of applied ornament, relying instead on massing and texture for its visual appeal.