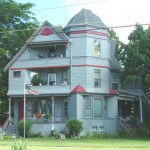 925 BUSHNELL – REITLER HOUSE
925 BUSHNELL – REITLER HOUSE
Constructed in 1892, this house was first owned by Moses Reitler, and later owned by his son, Eugene Reitler, who were Beloit clothing merchants. Moses Reitler was a member of Beloit’s small 19th century community of German Jews.
Built in Queen Anne style, the house is composed of two intersecting gabled units joined at the southeast corner by a three story polygonal tower. On the east elevation, enclosed porches recede into the upper stories, while the upper portion of the facade overhangs a recessed entry. As a counterpoint, the south elevation features projecting enclosed porches on the first and second stories. Minimalist in its ornamentation, Eastlake-detail appears in the turned porch posts, the colonette mullions on the tower bay window, and in the brackets under the pedimented gable peak. The volumetric quality of the house is created through the sheathing of clapboard and shingles, which encase this home. On the tower, upper story shingles wrap outward around the volume while the first story clapboards recede into the chamfered bay. Décor is asserted in the upper stories shingles, which are arranged in alternating patterns of fans, fish scales, and horizontal bands. The continuous flow of siding is reminiscent of the Shingle Style, but the house is most notably a highly individual statement on Queen Anne motifs.