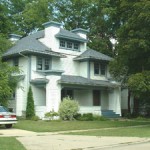 808 PARK – PHILHOWER HOUSE
808 PARK – PHILHOWER HOUSE
Built in 1906, this house was first owned by E. L. Philhower, a Beloit grocer.
The characteristics of the Prairie style are captured in this home’s massing and profile. The Philhower House also employs individual elements and exemplifies Beloit’s eclectic “progressive” architecture of the early 20th century. A low pitched hip roof and broadly extending flared eaves accentuate the horizontal quality. The massing is achieved by eliminating all ornament, and employing plain clapboard siding, corner boards, and simple window frames. The most remarkable feature of the house are six cubic piers: two which anchor the front porch and four which rise above the roof on all four sides like massive stakes securing the house to the ground. Severely rectilinear and symmetrically placed, the piers underscore the geometric lines of the house. Curious Egyptian-like cavetto cornices, flared outward at the crown, reduce any verticality in favor of a strong horizontal terminus. Between the rooftop piers, the east and west walls break through eave line and culminate in hip roof dormers which extend the ridge line of the main roof. On the base of the porch piers, smaller piers intersect to create pyramidal buttresses.