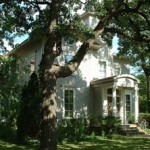 703 PARK – MERRILL HOUSE
703 PARK – MERRILL HOUSE
Sereno T. Merrill was one of Beloit’s most important early industrialists. As an inventor and businessman, he was involved in the formation of some of Beloit’s largest industrial concerns. Sereno Merrill was born in Gill, Massachusetts in 1816. He moved to Beloit in 1846 and became principal of the Beloit Seminary, until 1849 when Beloit Seminary was merged into Beloit College. He then shifted his interests to industry and invention. In 1850-1851, he built the first paper mill on the Rock River at Rockton, Illinois, in partnership with T. L. Wright. During this time, the first strawboard for sheathing was made into rolls with an invention patented by Merrill. He was involved with milling on the Rock River for many years and was President of the Rock River Paper Company for 15 years. In 1858, the O. E. Merrill Company was organized by three Merrill brothers, including Sereno, to produce spare parts for Sereno Merrill’s paper-making machines at the Rock River Paper Company. This later became the Merrill & Houston Iron Works, of which Sereno Merrill was president for eight years. This company, as reorganized, eventually became the Beloit Corporation. In 1873, Sereno Merrill helped organize and was president of the Eclipse Windmill Company, forerunner of Fairbanks, Morse & Company. Other positions held by Sereno Merrill include: President of both the Citizen’s National Bank and Beloit Savings Bank, Beloit alderman, state commissioner to the World’s Exposition at Vienna in 1873, honorary Commissioner to World’s Exposition at Paris in 1881, member of the Wisconsin Legislature in 1876 and 1877, member of the Rock County Board of Supervisors for eighteen years, and trustee for Beloit College for thirty-six years. Perhaps no other individual was as significant in the development of Beloit as a manufacturing center. During the 1950s the house was owned by the local architect William Ralph, who left his mark on a number of homes in Beloit.
Built in 1869, this home is an example of the Italianate style. Balancing classical forms in an asymmetrical composition that evokes the picturesque, the two story house is built in an L-shaped plan with a corner tower rising three stories. The west section has a low-pitched gabled roof with heavy cornice returns that suggest the pedimented temple forms of classical inspiration, while the side wing has a hip roof with projecting eaves. Beneath the cornice, a wide and unornamented frieze provides a strong formal emphasis. A segmentally arched entry portico with entablature is supported by two unfluted Ionic columns and the door is surmounted by a segmentally arched transom. The sash windows–two-over-two on the upper stories, four-over-four on the first story–are surrounded by simple frames and capped by projecting flat windowheads, except on the top story of the tower where a rounded windowhead evokes Tuscan villa design. A rounded ventilator in the west gable repeats the motif. Narrow clapboarding provides a smooth finish highlighting the classic simplicity of the design. The only significant alteration is the substitution of aluminum siding.